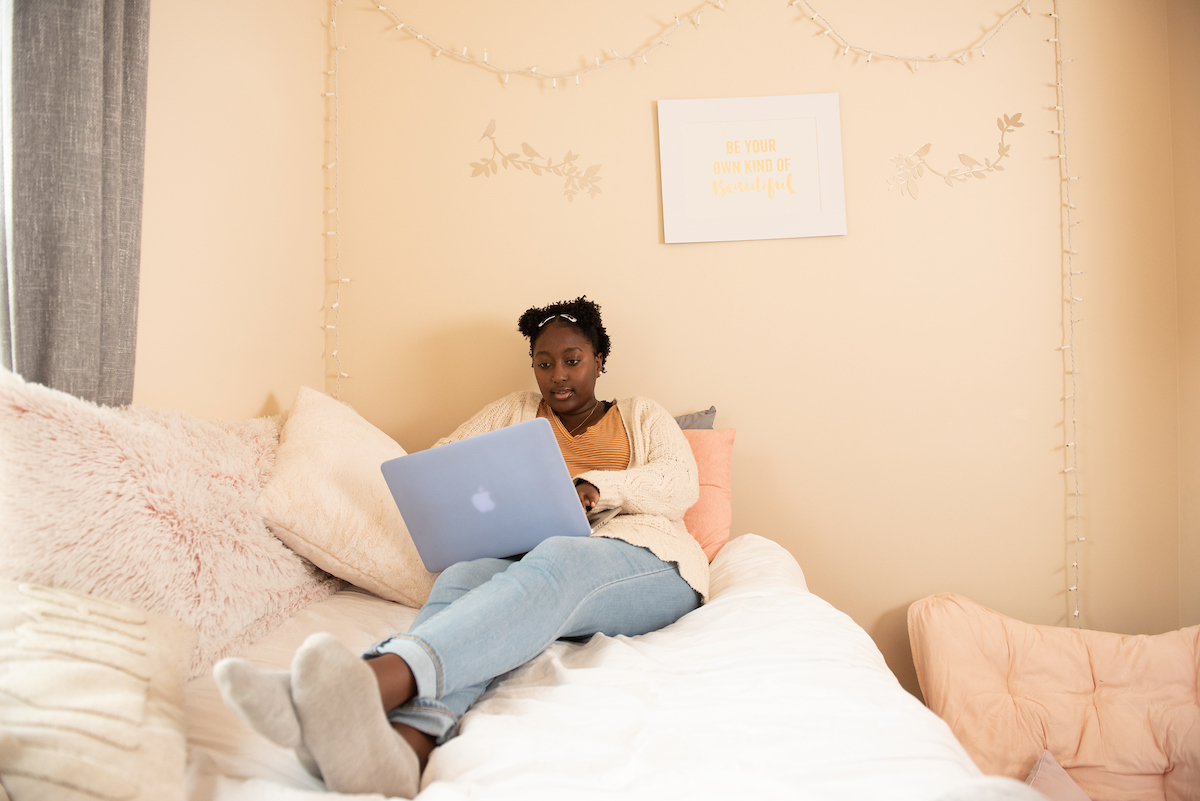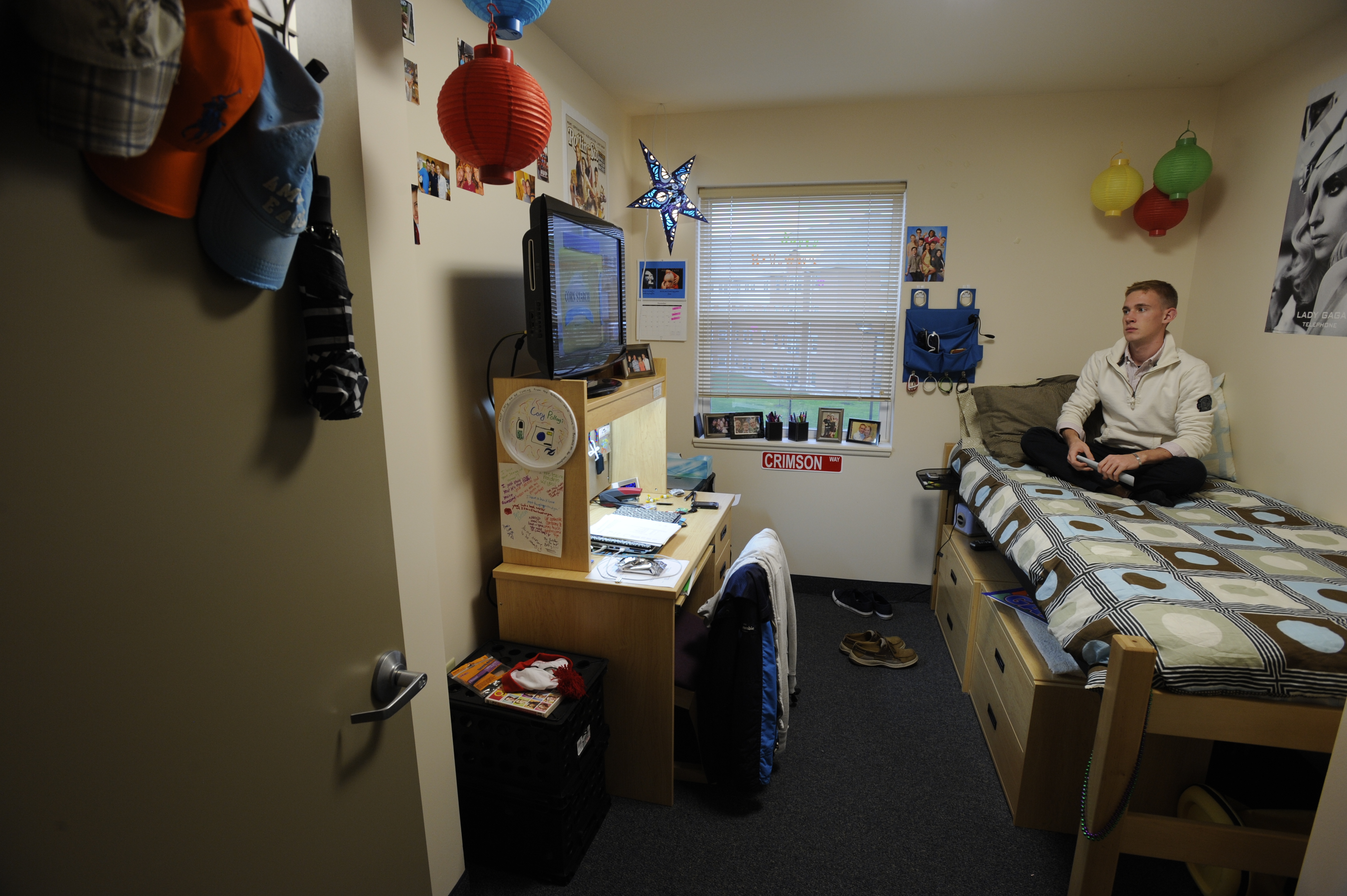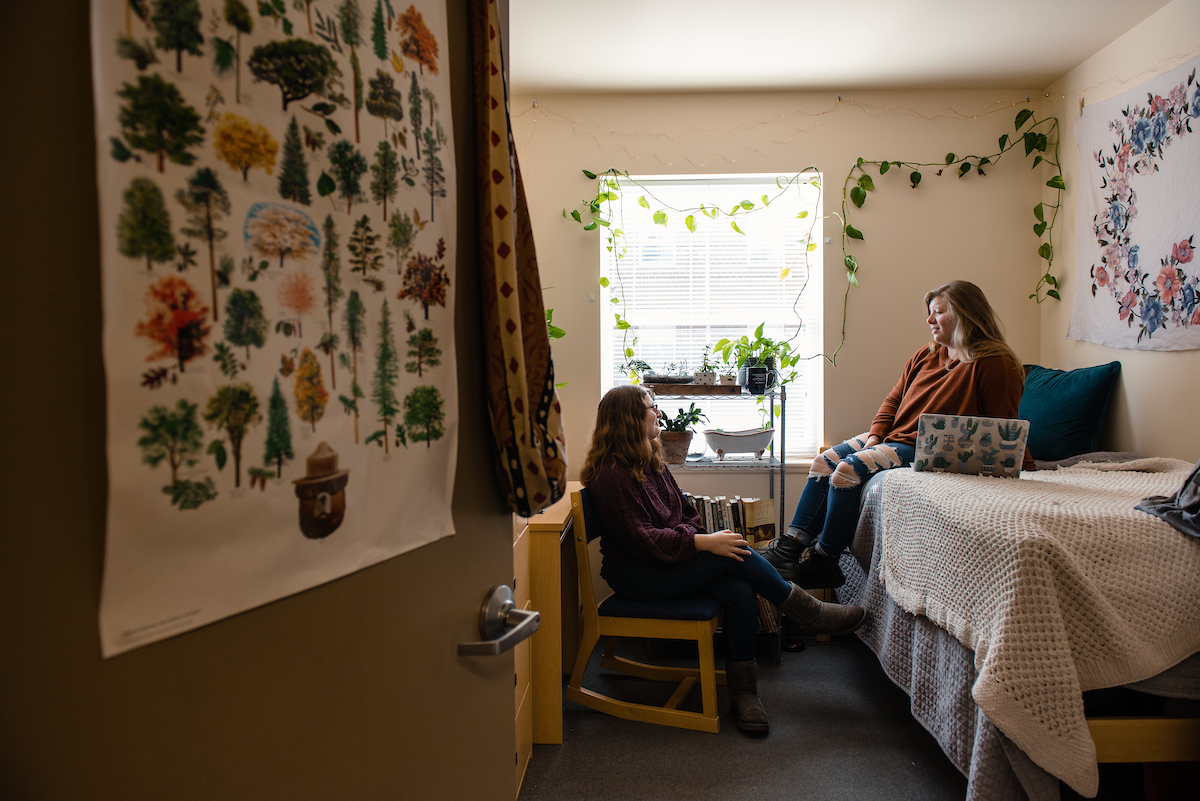Your Campus—Your Home. Enjoy Your Life in the Heart of IUP!
Sign up for housing as quickly as possible—options are limited and fill up quickly, so act fast!
But you might want to check out the sign-up steps and tips first.
Sign Up for HousingNote: Before you can sign up for housing, you need to commit to IUP and make your tuition deposit.
Our Suites Just Got Sweeter—Get $1,000 for Living on Campus
Live in the suites and enjoy the many advantages—like the $1,000* you'll save with our housing scholarship for 2025–26.
Students (new and continuing) need to sign up by August 1, 2025, to receive the scholarship.
Join the community of students living in the heart of campus. It's a smart choice—and now an even better value.
*Available to degree-seeking students living in the suite-style residence halls, Indiana campus only. The money is distributed at $500 per semester.
Comfortable Residential Suites
At IUP, you'll enjoy some of the most comfortable housing accommodations on any college or university campus.
We offer up to six different styles of living units, depending on the building, that make your college experience even better. If you want some help deciding, just contact IUP Housing. We'll be happy to help you sort through your options and find your campus home.
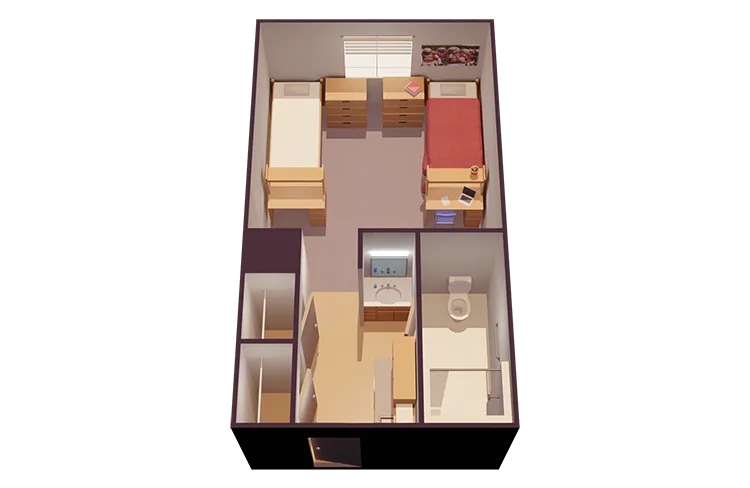
One-Person Private Semi-Suite
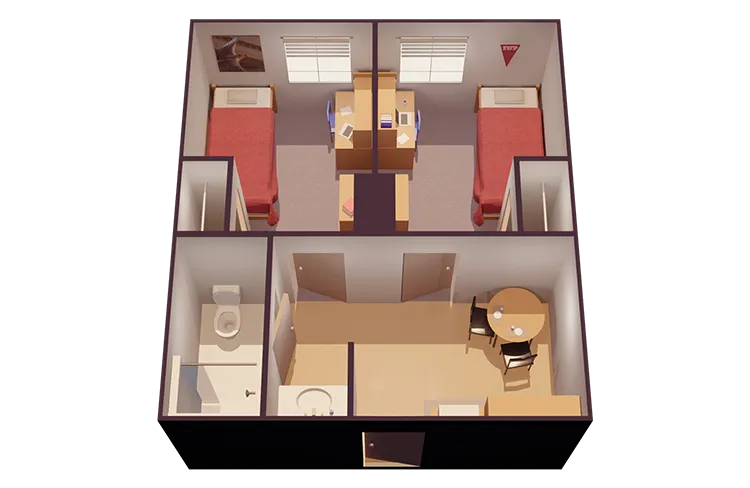
Two-Person Private Semi-Suite
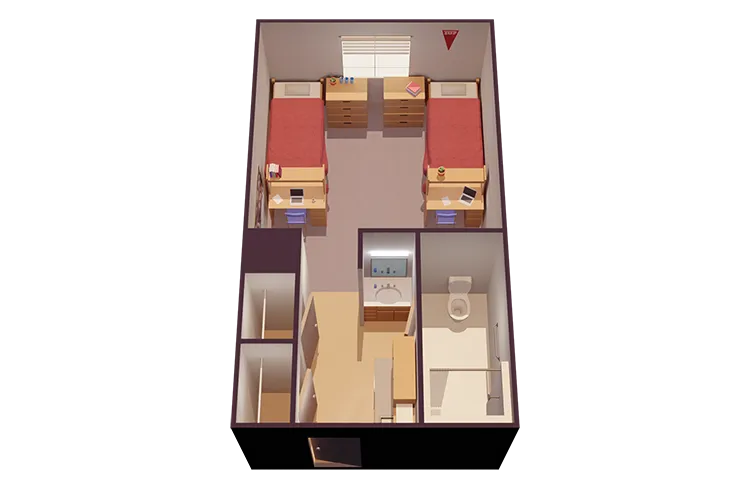
Two-Person Shared Semi-Suite
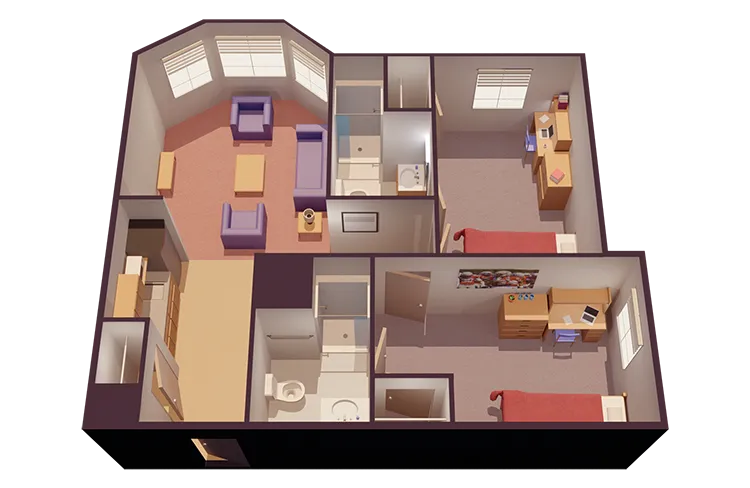
Two-Person Private Suite with Private Bath
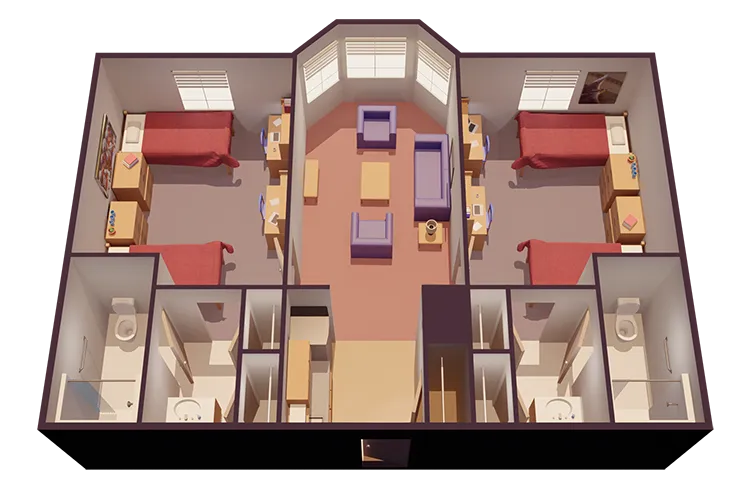
Four-Person Shared Suite
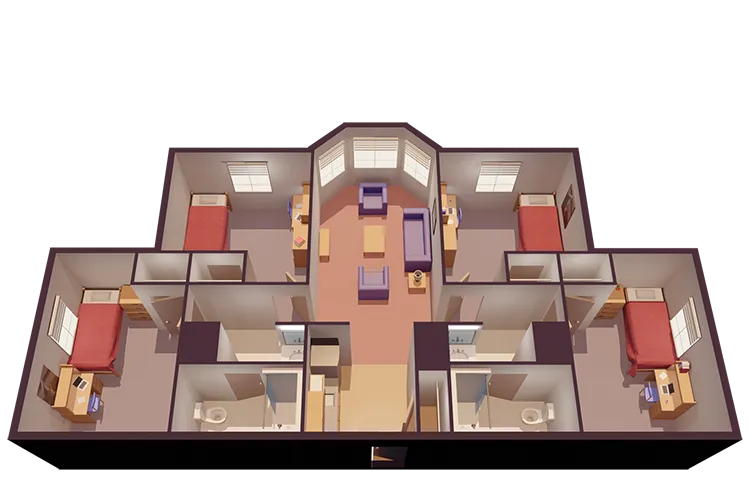
Four-Person Private Suite
Outstanding Facilities to Call Home
All of our residence halls have what you need to be cozy and comfortable. In addition to the basics, like wifi, you'll find indoor bicycle storage, laundry facilities, and trash facilities conveniently located in each building. Unlike some colleges, our rooms are carpeted. The suites, which include bathrooms, are equipped with microwaves and refrigerators, saving you money.
Suite-style Residential Buildings
Note: This information applies to the Indiana main campus. See housing information about the Punxsutawney campus if you are going to attend IUP Punxsutawney. The Northpointe campus does not offer housing.
